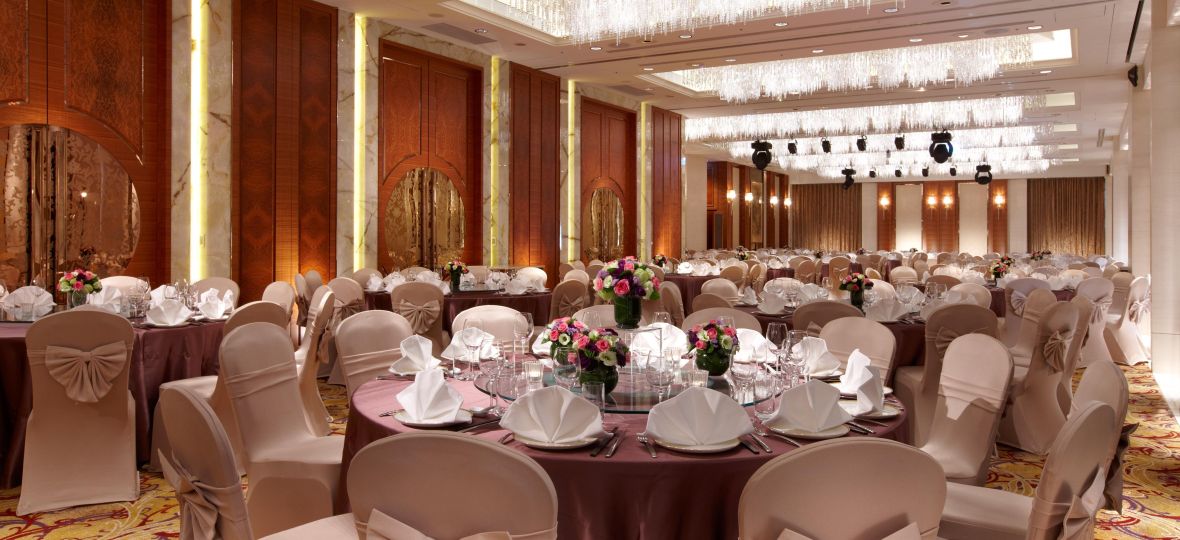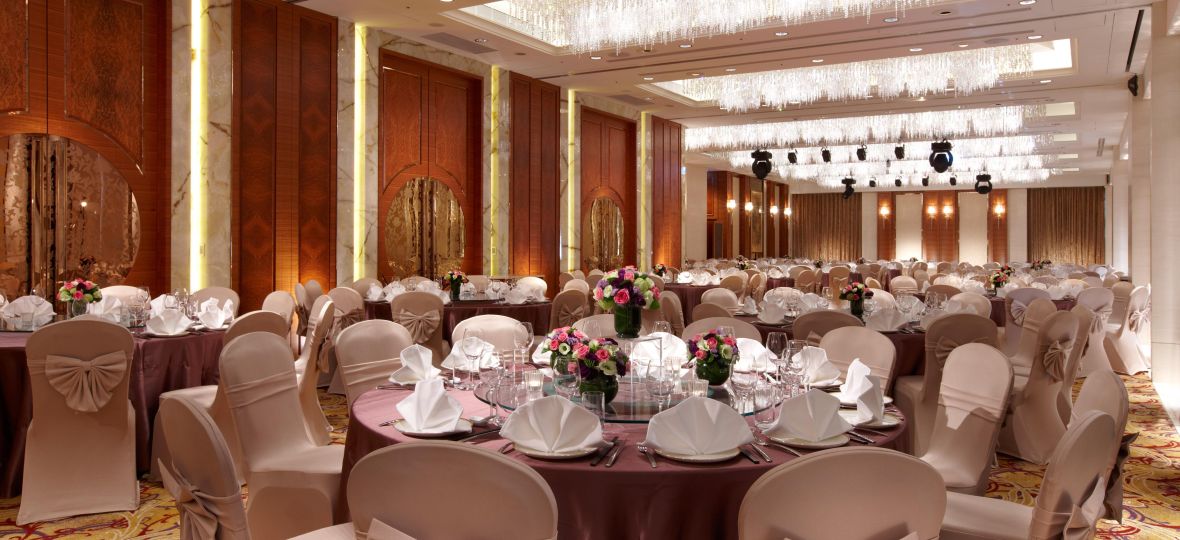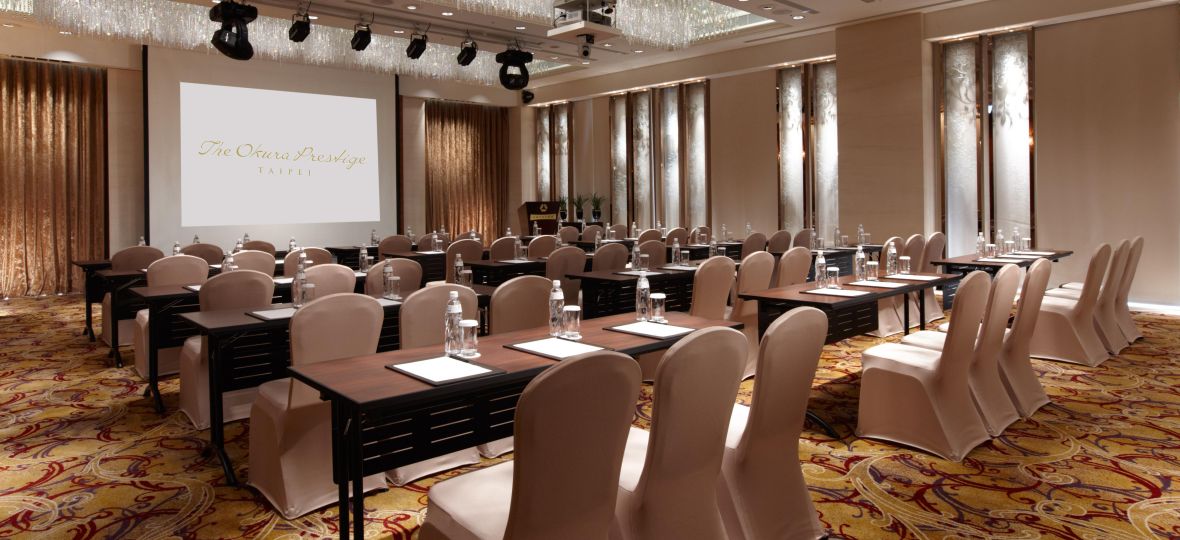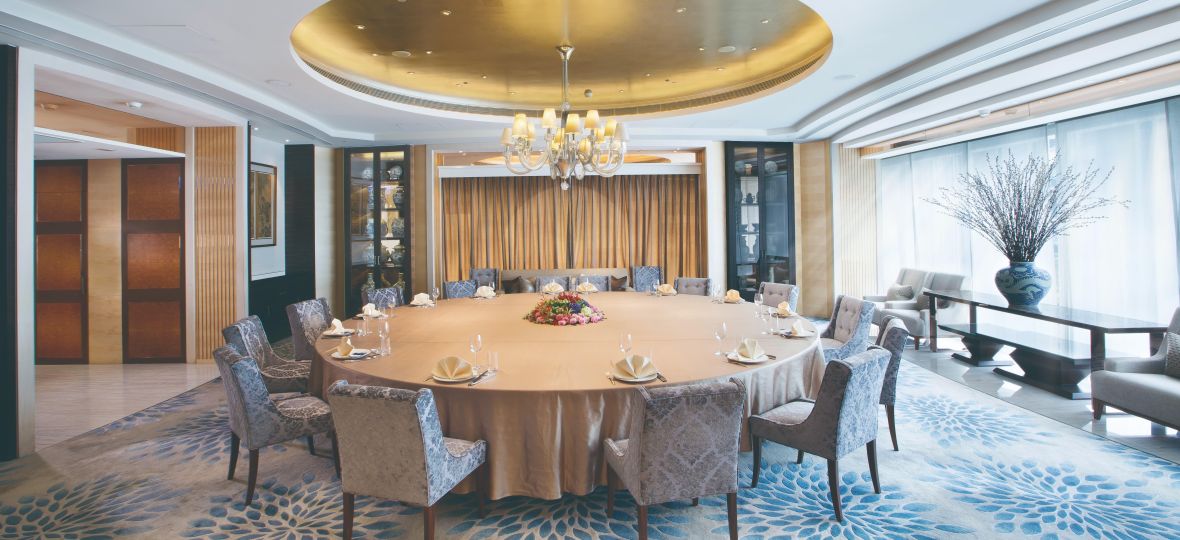
Ballroom
-
Area
356m² (3,928ft²)
-
Maximum Tables
22 tables (12 per table)
-
Maximum capacity
286 Position
Ballroom offers independent space and exclusive services, with a ceiling height of 4.1 meters and natural lighting. The white-colored high-ceilinged living room is brightly illuminated, and is decorated with gorgeous crystal lamps, floor totem designs and European-style decorations.

Ballroom I
-
Area
61 (3,928ft²)
-
Maximum Tables
9 tables (12 per table)
-
Maximum capacity
117 Position
Ballroom offers independent space and exclusive services, with a ceiling height of 4.1 meters and natural lighting. The white-colored high-ceilinged living room is brightly illuminated, and is decorated with gorgeous crystal lamps, floor totem designs and European-style decorations.

Ballroom II
-
Area
154m² (3,928ft²)
-
Maximum Tables
8 tables (12 per table)
-
Maximum capacity
104 Position
Ballroom offers independent space and exclusive services, with a ceiling height of 4.1 meters and natural lighting. The white-colored high-ceilinged living room is brightly illuminated, and is decorated with gorgeous crystal lamps, floor totem designs and European-style decorations.

VIP Room
-
Area
150m² (3,928ft²)
-
Maximum Tables
1 table (26 per table)
-
Maximum capacity
26 Position
Designed for ceremonies and family banquets, the VIP Room is divided into two parts: the ceremony room and the dining area. Inside the room, there is a dedicated restroom, which is an independent space that will not be disturbed.



